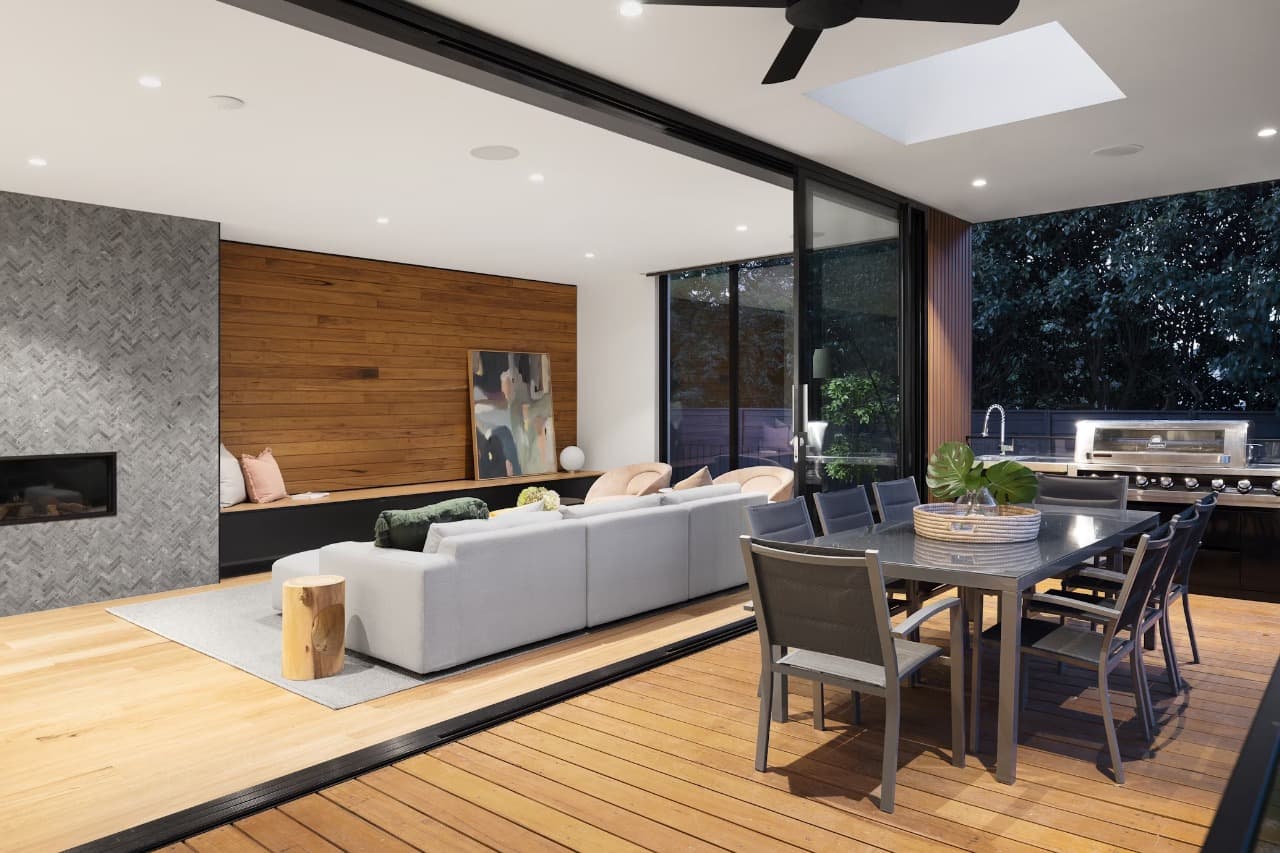
Innovative Aluminum Glazing Solutions
Commercial windows, doors, curtain walls, and facades engineered to perfection with precision and style.
Who We Help
We partner with architects, visionary builders, and developers to bring ambitious projects to life.
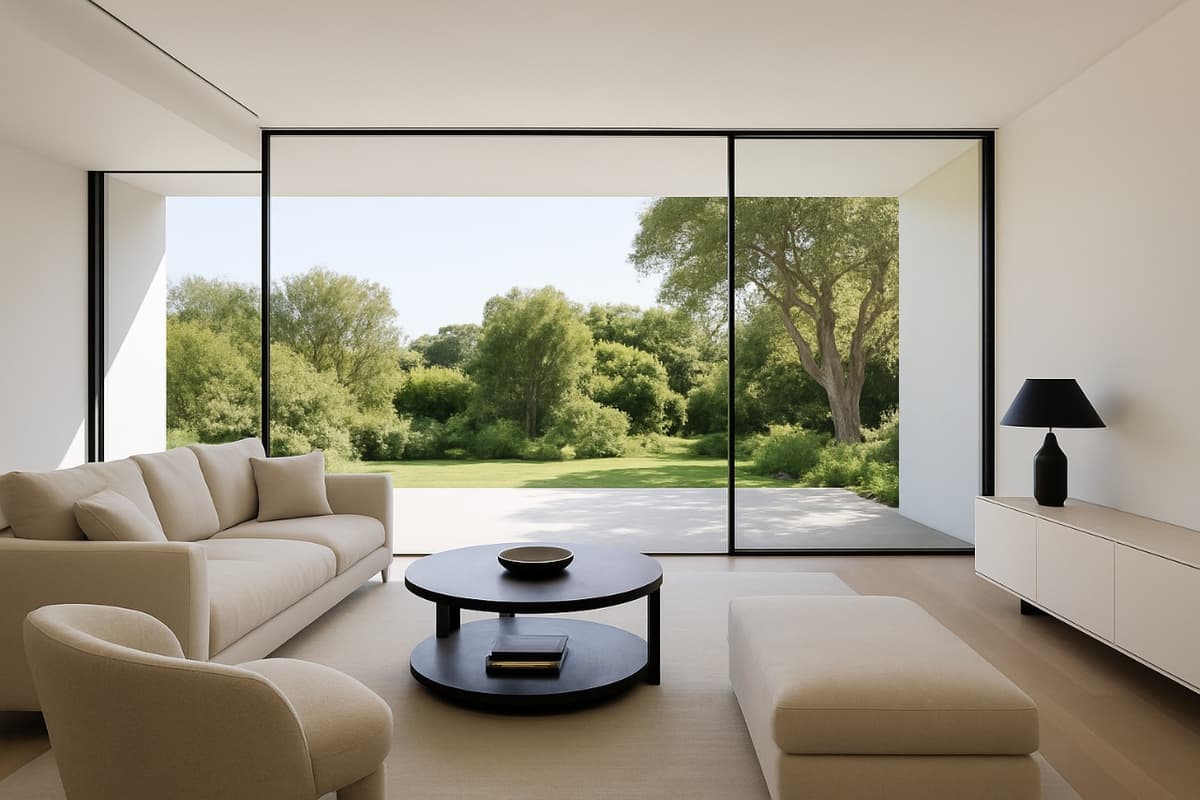
The Problem We Solve
Modern construction demands more than just windows and doors. It demands stunning, high-performance barriers that disappear—connecting interior spaces with the outside world seamlessly, beautifully, and reliably.
What We Provide
We are the craftsmen behind the glass. We provide the invisible engineering: the elegant, ultra-strong, and thermally efficient aluminum systems that form the breathtaking facades of commercial buildings and the stunning window walls of luxury homes.
Our Promise
From initial concept to final installation, we deliver the quality, technical support, and peace of mind that allows your creativity to flourish, ensuring the final build is not only beautiful but built to last.
Quality Assurance
Precision engineering and rigorous testing
Technical Support
Expert guidance from concept to completion
Peace of Mind
Reliable solutions that stand the test of time
Available Market Solutions
The construction industry is filled with options — from standard window systems to prefabricated facades. But while these solutions solve some needs, they rarely deliver on beauty, performance, and durability together.
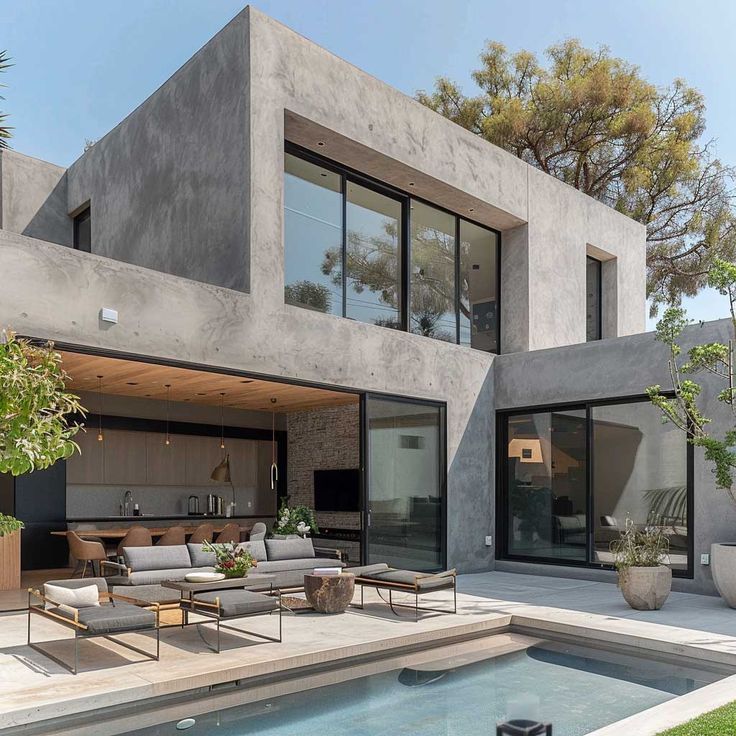
Standard Windows & Doors
Affordable and easy to install, but they lack the structural strength, thermal efficiency, and seamless integration modern spaces demand.
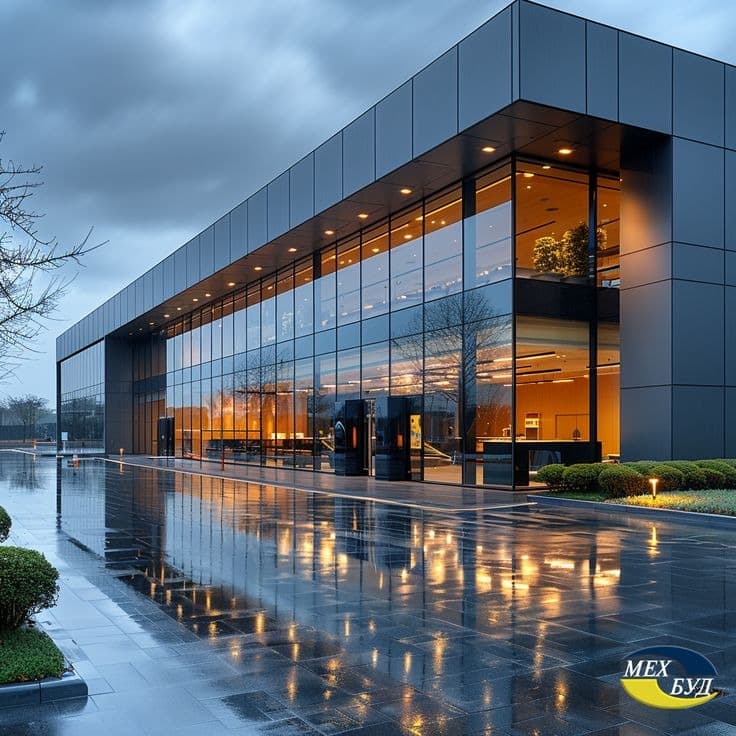
Prefabricated Facades
Efficient at scale but often rigid in design, limiting architects' creativity and failing to meet luxury expectations.
What's Missing?
Current solutions force builders and designers to choose between strength, aesthetics, or flexibility. None deliver all three at once. This is where we step in.
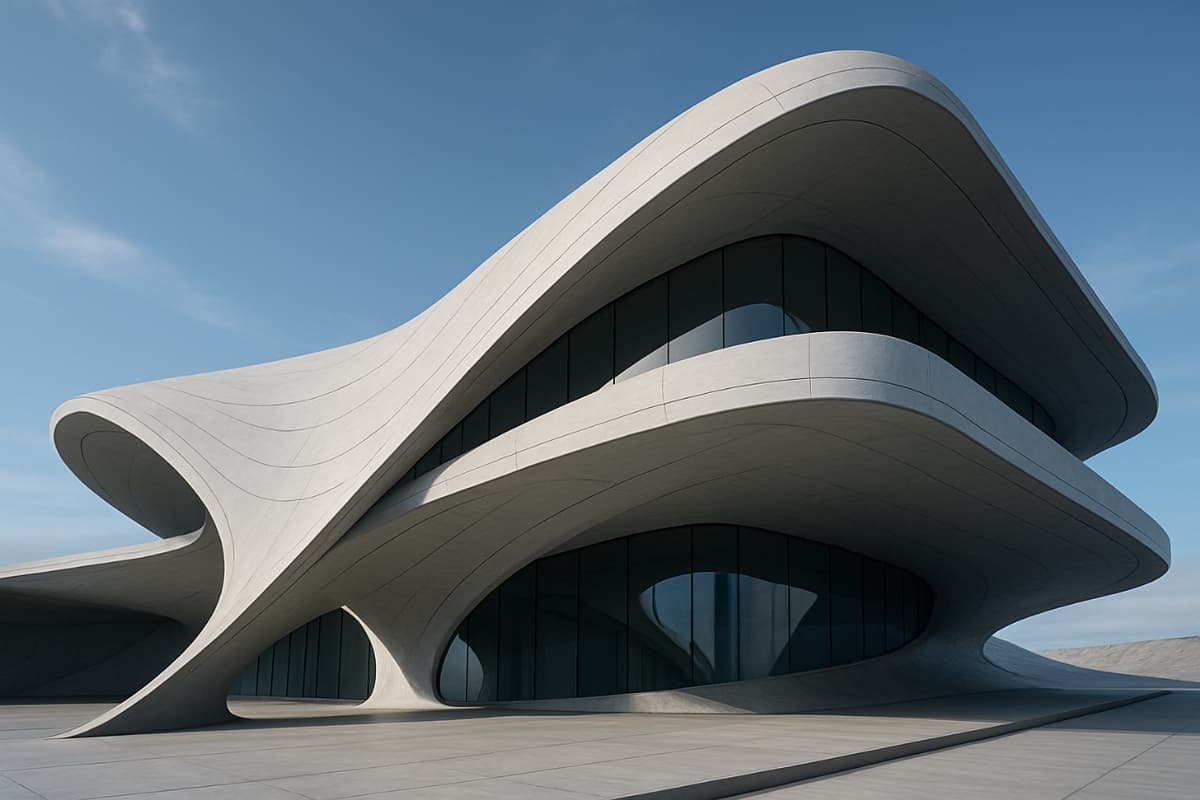
Our Solution
We bridge the gap by providing high-performance aluminum glazing systems that combine beauty, strength, and technical precision — enabling architects and builders to create spaces without compromise.
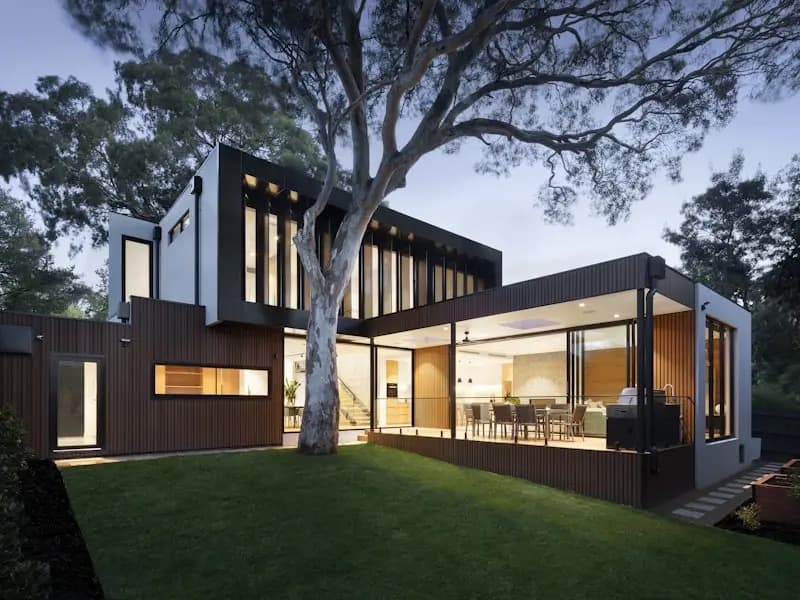
Strength + Elegance
Engineered with precision-crafted aluminum profiles that offer exceptional structural integrity while maintaining minimalist aesthetics. Our systems support larger glass spans with slimmer frames, creating seamless visual connections between indoor and outdoor spaces.
- • High tensile strength aluminum alloys
- • Slim sightlines for maximum glass area
- • Weather-resistant powder coating
- • Custom anodized finishes available
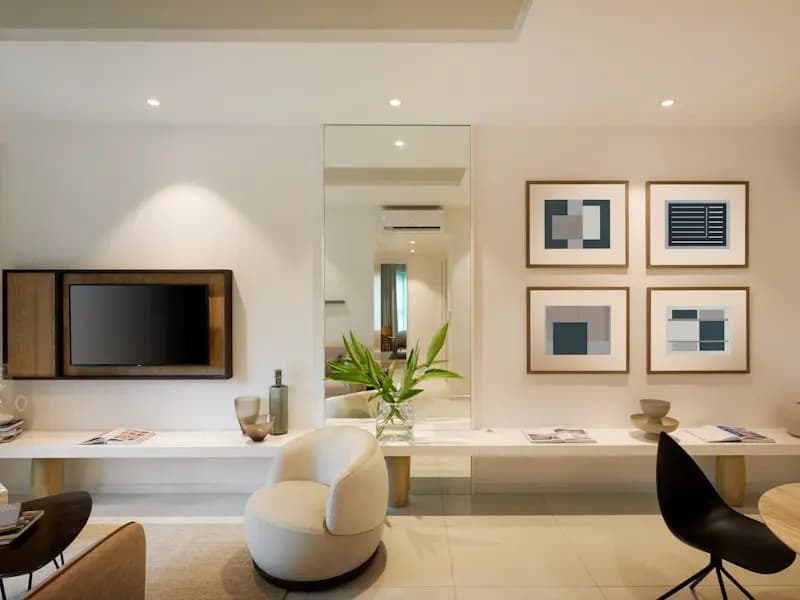
Thermal Performance
Advanced thermal break technology that significantly reduces heat transfer, ensuring optimal energy efficiency. Our systems maintain consistent indoor temperatures, reduce energy costs, and provide superior condensation resistance in all climate conditions.
- • Polyamide thermal barriers
- • U-values as low as 1.0 W/m²K
- • Enhanced weather sealing
- • Condensation-free performance
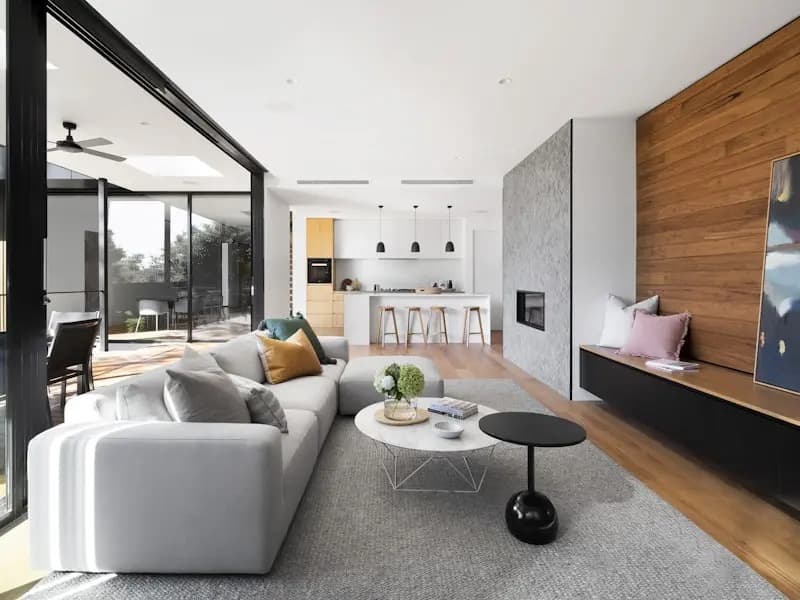
Design Freedom
Unlimited design possibilities with customizable configurations, finishes, and hardware options. From curved facades to oversized sliding systems, we provide tailored solutions that bring your architectural vision to life without compromising performance.
- • Custom profiles and configurations
- • Wide range of RAL colors
- • Bespoke hardware solutions
- • Technical design support
Complete System Integration
Our solutions include comprehensive technical support, detailed fabrication drawings, and on-site installation guidance. We ensure seamless integration with building structures, providing end-to-end support from concept to completion.
CAD Drawings
Installation Support
Technical Documentation
Quality Certification

From concept to completion, we stand beside architects, builders, and developers — delivering systems that inspire, perform, and last. Join hundreds of professionals who trust MAGS for their most ambitious projects.
Request a Technical Proposal
For BOQs, CAD details, or compliance documentation, please attach relevant files (PDF only).